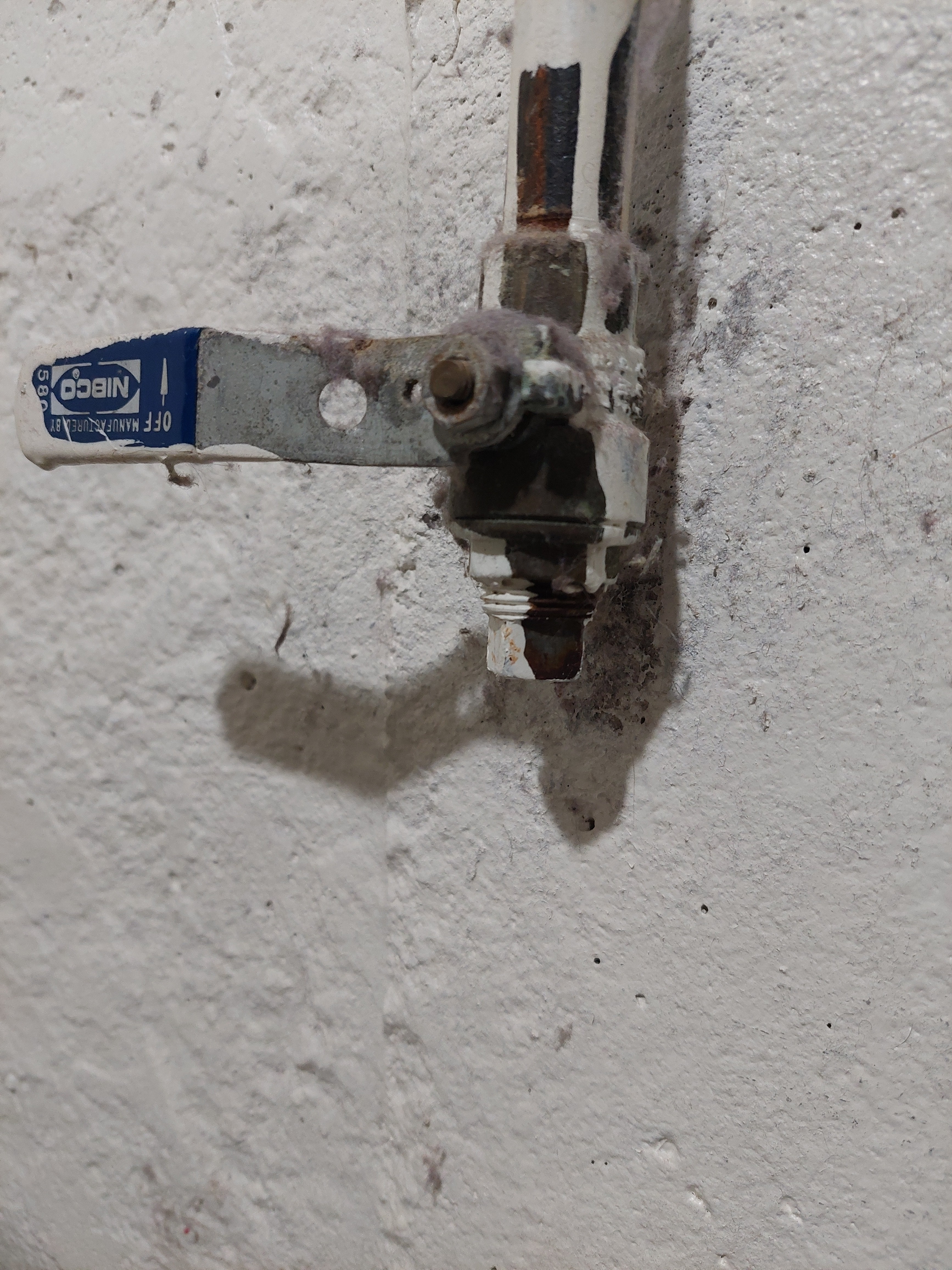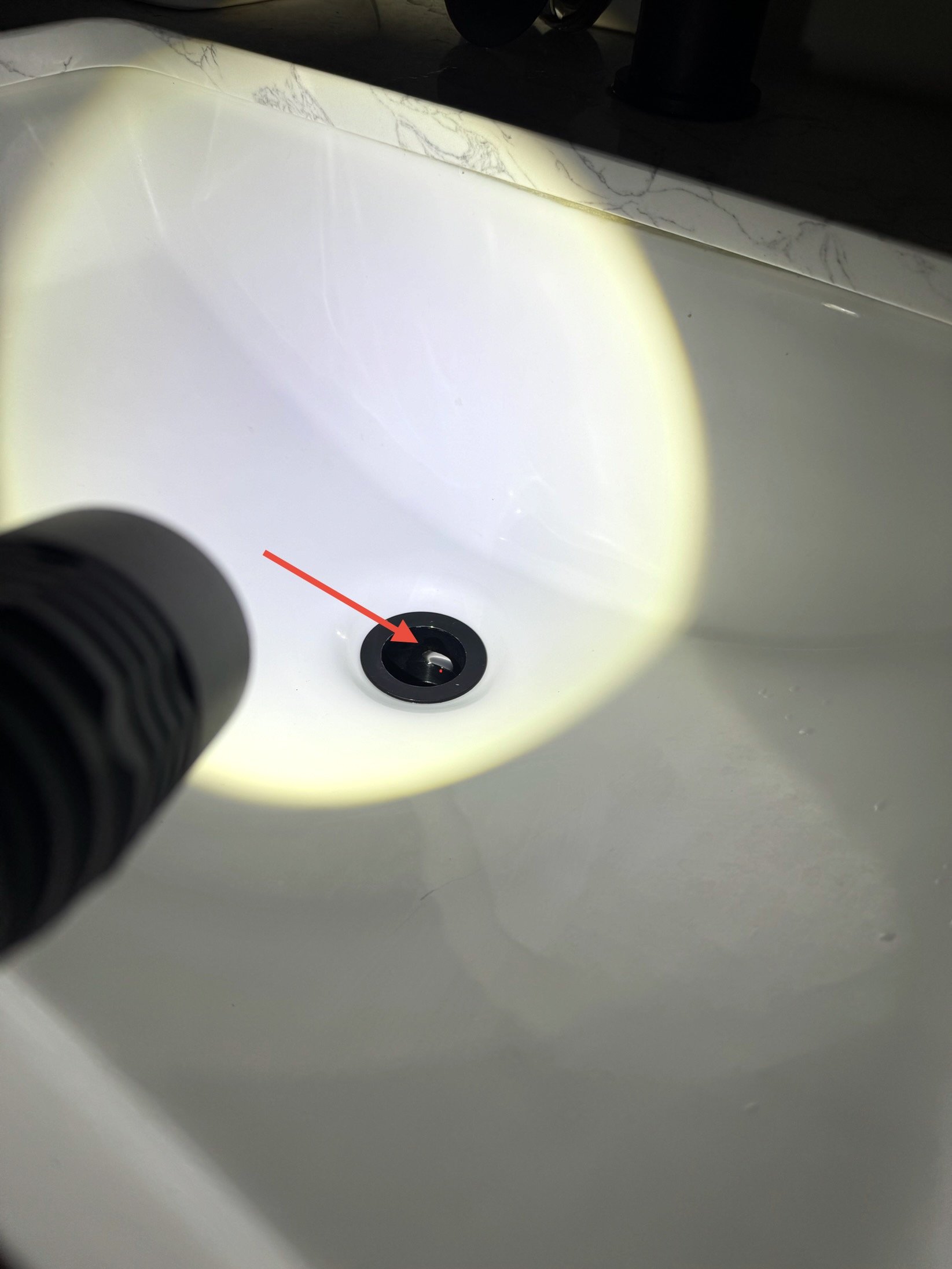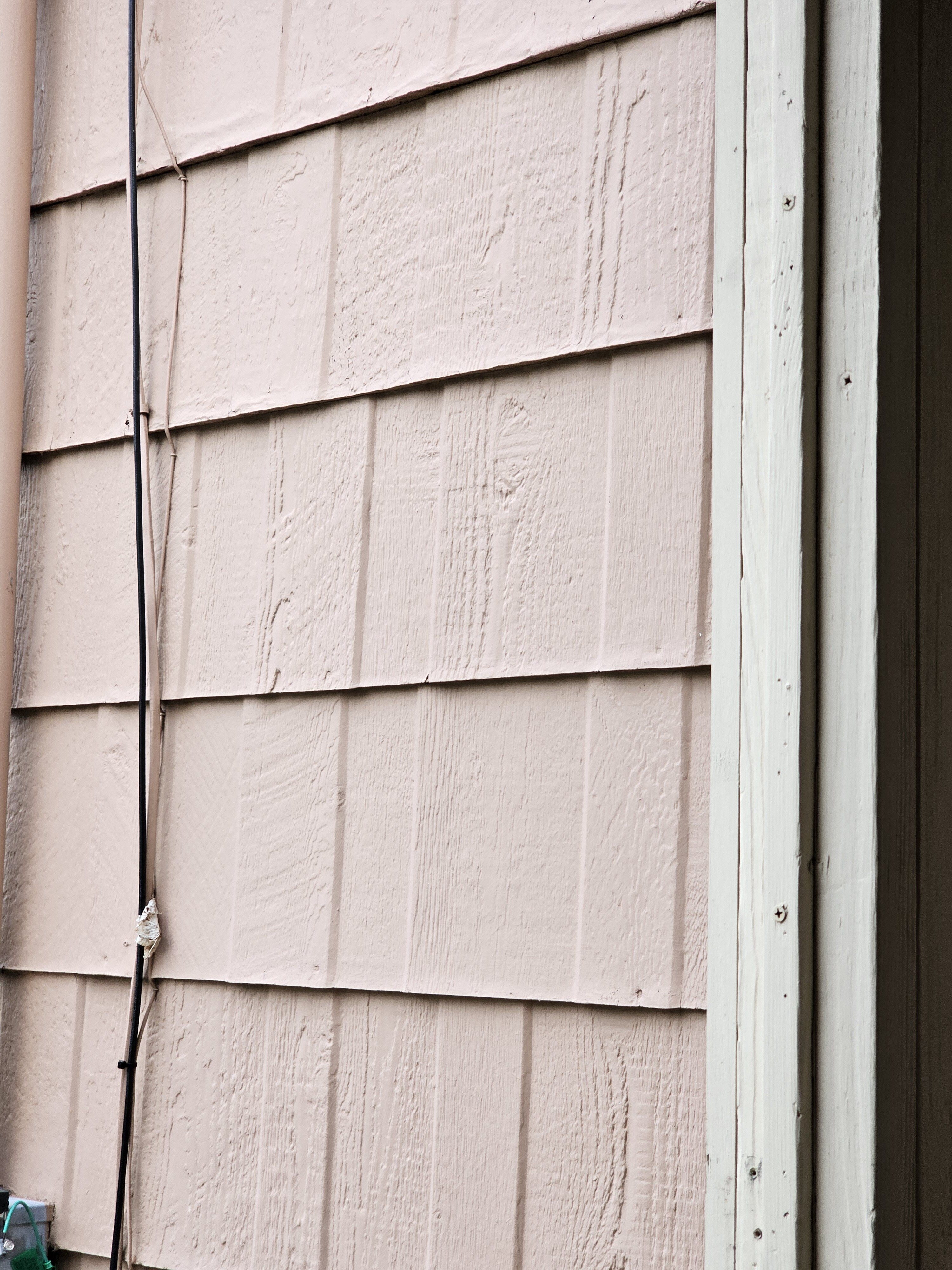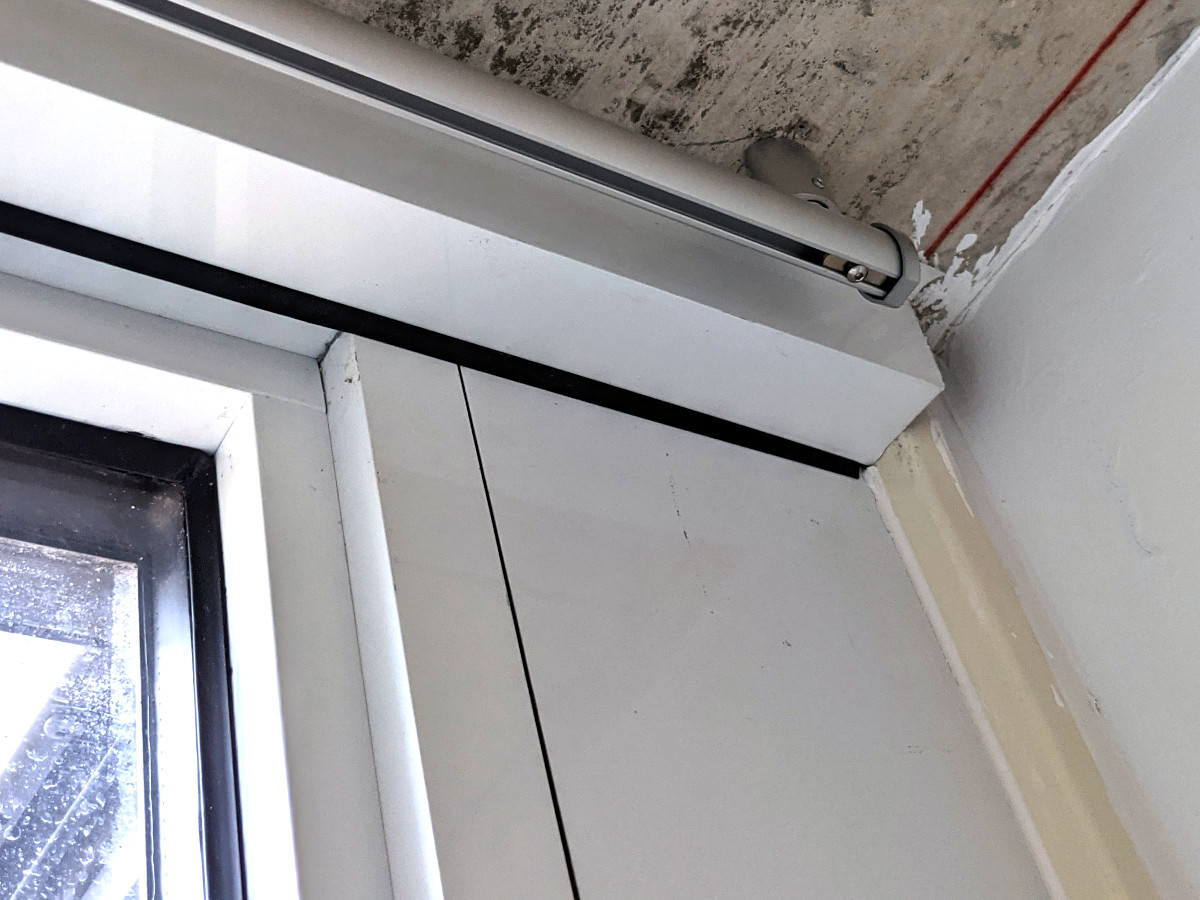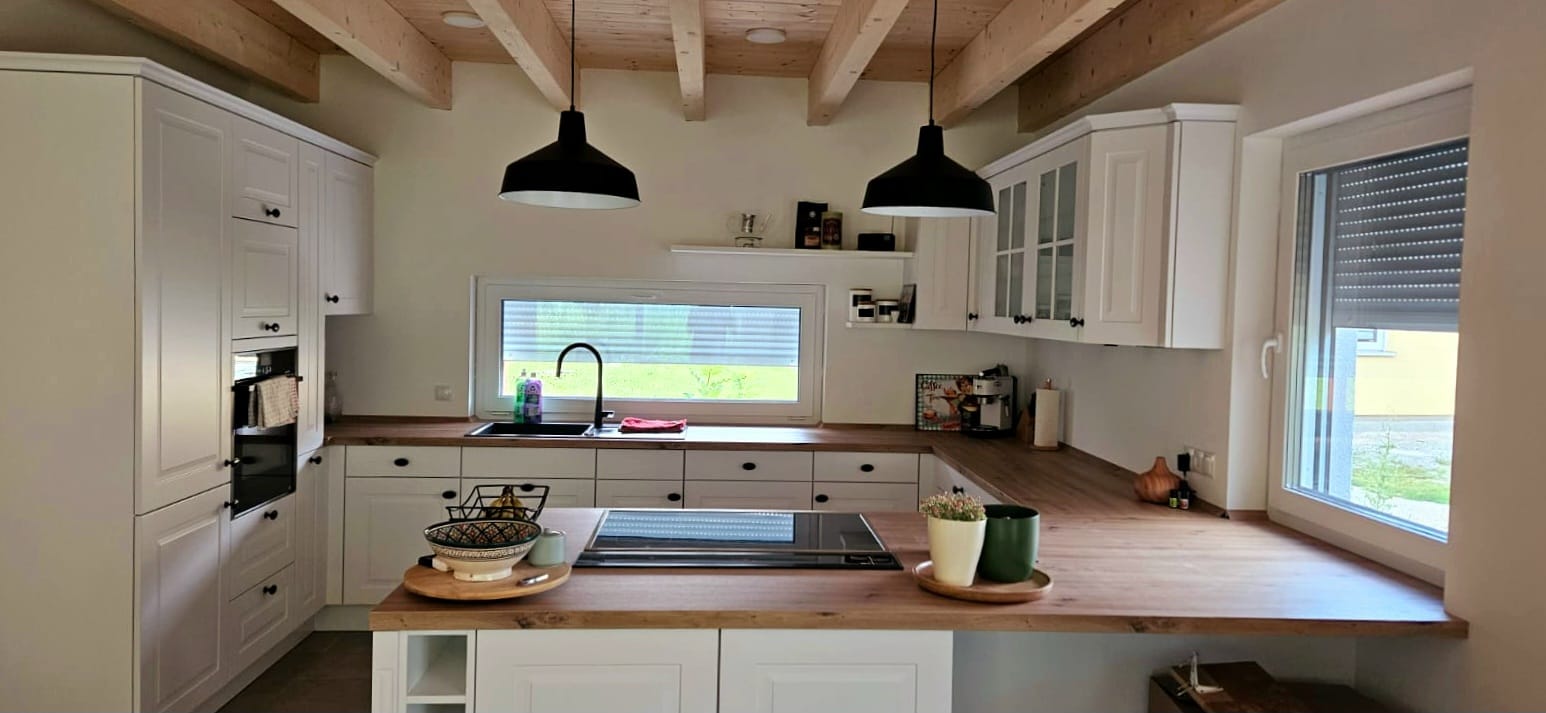Home Improvement
8843 readers
8 users here now
Home Improvement
founded 1 year ago
MODERATORS
1
2
3
4
5
6
7
8
9
10
11
12
13
14
15
16
17
18
19
20
21
22
23
24
25
view more: next ›
