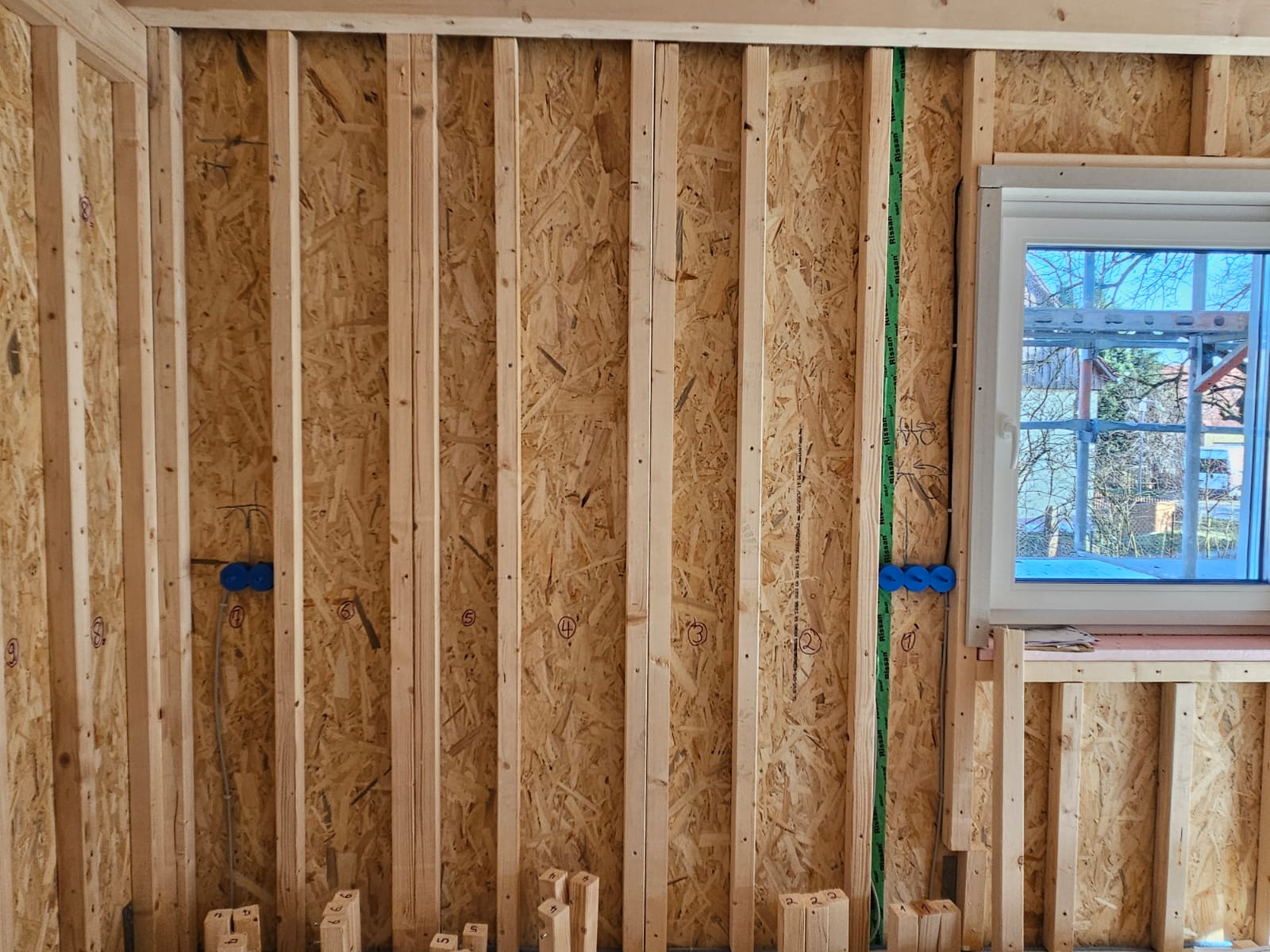this post was submitted on 22 Feb 2024
103 points (96.4% liked)
Home Improvement
9519 readers
32 users here now
Home Improvement
founded 2 years ago
MODERATORS
you are viewing a single comment's thread
view the rest of the comments
view the rest of the comments

https://i.imgur.com/AbsJjCh.jpeg
My concern is that those big beams (blue) end where they meet the plywood (yellow). Which means they are transferring their downward force into the board(s) highlighted in green. That in turn presses down on the vertical studs highlighted in red. These aren't connected to anything on the bottom. So the weight from the beams gets supported by the screws attaching all these pieces to the plywood wall? Maybe if they're just for looks and not structural support. Maybe that's how it's done in germany.
Behind the green board, behind the OSB, there is a very thick top plate that those beams are sitting on and based on what the OP said to me, that is then framed down to a sill plate also behind the OSB. Nothing on the outside of the OSB is structural and he's actually screwing those 6x6 cm boards into what's behind the OSB. They're using the OSB as a vapor barrier instead of faced insulation like we do and also protecting the studs with that vapor barrier from the interior of the house.
Edit: Truth is, what's funny about OP's wall and the response it's getting is that it's better constructed than most American buildings you could find. We don't tend to put as big a gap between the vapor barrier and the interior heated space and we don't tend to include the studs as protected by that vapor barrier. When we do we use plastic sheeting, not OSB, because that's too expensive. I'd imagine the R value on his insulation is also much higher than ours.