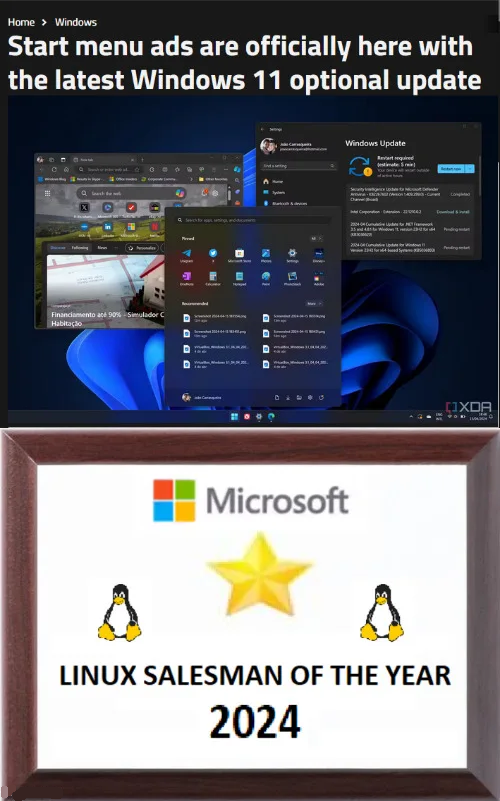this post was submitted on 26 Apr 2024
1069 points (98.5% liked)
linuxmemes
22661 readers
1007 users here now
Hint: :q!
Sister communities:
Community rules (click to expand)
1. Follow the site-wide rules
- Instance-wide TOS: https://legal.lemmy.world/tos/
- Lemmy code of conduct: https://join-lemmy.org/docs/code_of_conduct.html
2. Be civil
- Understand the difference between a joke and an insult.
- Do not harrass or attack users for any reason. This includes using blanket terms, like "every user of thing".
- Don't get baited into back-and-forth insults. We are not animals.
- Leave remarks of "peasantry" to the PCMR community. If you dislike an OS/service/application, attack the thing you dislike, not the individuals who use it. Some people may not have a choice.
- Bigotry will not be tolerated.
- These rules are somewhat loosened when the subject is a public figure. Still, do not attack their person or incite harrassment.
3. Post Linux-related content
- Including Unix and BSD.
- Non-Linux content is acceptable as long as it makes a reference to Linux. For example, the poorly made mockery of
sudoin Windows. - No porn. Even if you watch it on a Linux machine.
4. No recent reposts
- Everybody uses Arch btw, can't quit Vim, <loves/tolerates/hates> systemd, and wants to interject for a moment. You can stop now.
5. 🇬🇧 Language/язык/Sprache
- This is primarily an English-speaking community. 🇬🇧🇦🇺🇺🇸
- Comments written in other languages are allowed.
- The substance of a post should be comprehensible for people who only speak English.
- Titles and post bodies written in other languages will be allowed, but only as long as the above rule is observed.
Please report posts and comments that break these rules!
Important: never execute code or follow advice that you don't understand or can't verify, especially here. The word of the day is credibility. This is a meme community -- even the most helpful comments might just be shitposts that can damage your system. Be aware, be smart, don't remove France.
founded 2 years ago
MODERATORS
you are viewing a single comment's thread
view the rest of the comments
view the rest of the comments

proprietary.... kitchen planners? wtf? wtf even is a kitchen planner?
That seems like the easiest thing to replace with something open source.
https://mealie.io/
A kitchen planner is a program that lets you enter your room dimensions and then lets you fit kitchen cupboards, shelfs, cabinets and appliances in there. Ideally it comes with everything your supplier or contractor has on offer. Especially for colors and designs, but more importantly dimensions.
Luckily they are usually web based nowadays.
I totally misunderstood.
If possible you could have her try http://www.sweethome3d.com/
I like Sweet Home 3D. I'm slowly building my house's floor plan and laying out furniture using it. Just using it sporadically once every few weeks. It'll be done eventually.
I'm hoping to use it in Home Assistant with ha-floorplan (https://experiencelovelace.github.io/ha-floorplan/) so that I can have a floor plan with things overlaid on it (lights, temperature, etc) that you can tap to toggle.
Oh interesting! I was thinking of planning in the kitchen not planning for a kitchen build. That makes WAY more sense!